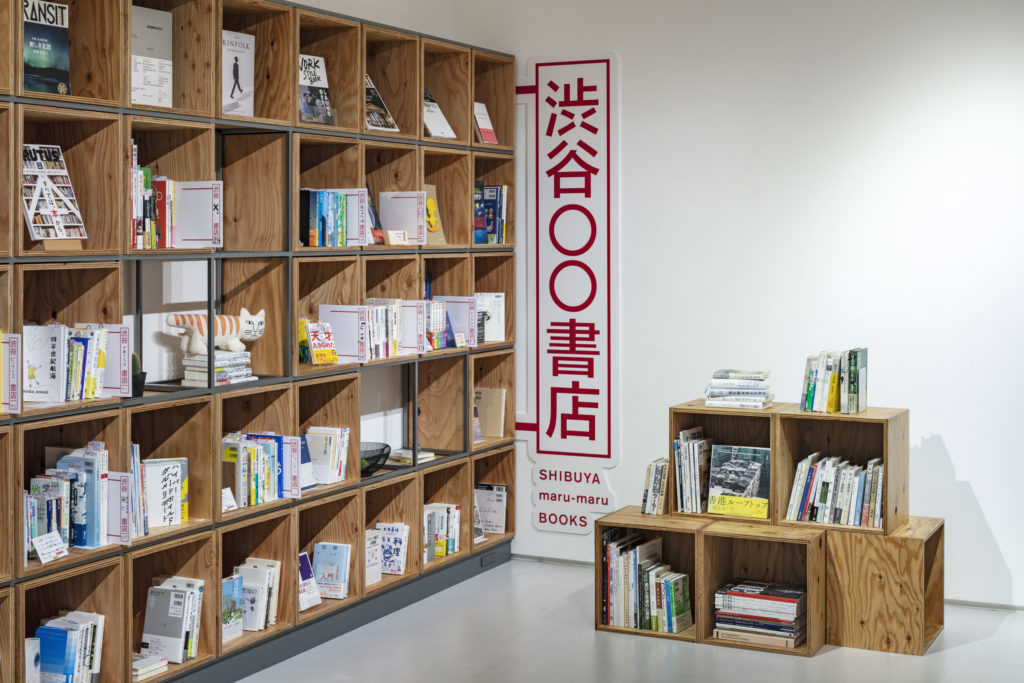
渋谷駅直結の高層複合施設である渋谷ヒカリエの8階は、「コート」と呼ばれる多目的スペースを中心とし、人々の交流をテーマにギャラリーやショップ、シェアオフィスなどが設けられたクリエイティブフロアとして位置付けられている。
そんな渋谷ヒカリエ8階に“本”を通じて人々の交流が生まれる「シェア型書店」を計画した。
オンライン書店の浸透や電子書籍、オーディオブックの普及に伴い、いわゆる「まちなかの本屋」は年々減少傾向にある中で、店舗オーナーが店内の本棚を個人に貸し出し、そこを借りた「棚主」たちが売りたい本を自由に販売し、運営まで共同で行う「シェア型書店」は「まちなかの本屋」が生き残っていく、ひとつの可能性を示す新たな書店の形式である。
一般的に書店では、目線に近い高さに置かれた本が手に取られやすい傾向にある。そのため、それぞれの棚ごとに異なる棚主がいる「シェア型書店」では、公平性に欠ける状況が生まれてしまう。
そこで定期的に場所をシャッフルできるよう、棚主に貸し出す棚を箱型にし、グリッド状に組んだスチールのフレームに挿入する構成とすることで、棚の中の本を取り出すことなく、箱ごと簡単に入れ替えができる本棚とした。
持ち運ぶ際の軽さと耐久性を考慮し、箱の素材は厚さ15mmのラーチ合板とし、サイズは大型の画集などでも入るよう縦横375mm角とした。奥行きはやや深めの326mmとし、棚主がポップなどで趣向を凝らすことのできる余地を持たせた。
また、店舗を訪れた客が、好みの本を扱う棚をスムーズに見つけられるよう、本棚のインデックスとして、入口付近に各棚主イチ推しの1冊を面陳列させる壁面棚を設けた。
そのほか、座敷式の読書ブースや、店番をする棚主と交流できる客席カウンターも、スチールと木箱の棚に組み込むかたちで計画している。
店頭のアイキャッチとして配置したオリジナルの屋台自転車は、「コート」や施設外でのイベント時に出張できるよう公道を走れる仕様で製作した。
今回計画した“渋谷〇〇書店”によって、「シェア型書店」という形式が多くの人に認知され、また新たな“〇〇書店”として日本中のまちに展開されていくことを期待している。
The eighth floor of Shibuya Hikarie, a high-rise mixed use facility directly connected to Shibuya Station, is designated as a creative floor centered around a multi-purpose space called “Court,” complete with a gallery, stores, and shared offices under the theme of human interaction.
On this floor, we designed a “shared bookstore” where people can interact with each other through books.
With the spread of online bookstores, e-books, and audio books, the number of “town bookstores” is decreasing every year. A “shared bookstore,” in which the store owner rents out bookshelves to individuals, and the “shelf owners” who rent the shelves can sell any books they want at their own discretion, is a new form of bookstore that demonstrates a possible way to keep “town bookstores” alive.
Generally speaking, in a bookstore, people tend to pick up books placed at the eye level more easily. This creates unfair conditions in a “shared bookstore” where each shelf is owned by a different shelf owner.
To solve this problem, we designed the shelves to be lent out to shelf owners as boxes and inserted them into the grid-shaped steel frame so that they can be shuffled periodically and the entire box can be easily replaced without taking out the books inside.
To make them light and durable for easier handling, the box is made of 15mm-thick larch plywood, with a width and height of 375mm to accommodate large art books. The depth is 326mm, slightly deeper than the standard, to allow room for the shelf owner to create a personalized POP display.
Wall shelves that display each shelf owner’s top picks were installed near the entrance as an index so that customers can easily find the shelves that contain the books of their choice.
In addition, a floor-seating style reading booth, and a seating counter, where customers can interact with the shelf owners who tend the store are integrated into the shelves made of steel and wooden boxes.
The custom-made stall bicycles displayed as eye-catchers were designed and manufactured in such a way that they can travel on public roads for events at “Court” or outside the facility.
We hope that SHIBUYA maru-maru BOOKS will help promote the concept of the “shared bookstore” among many people, and expand to other cities throughout Japan.
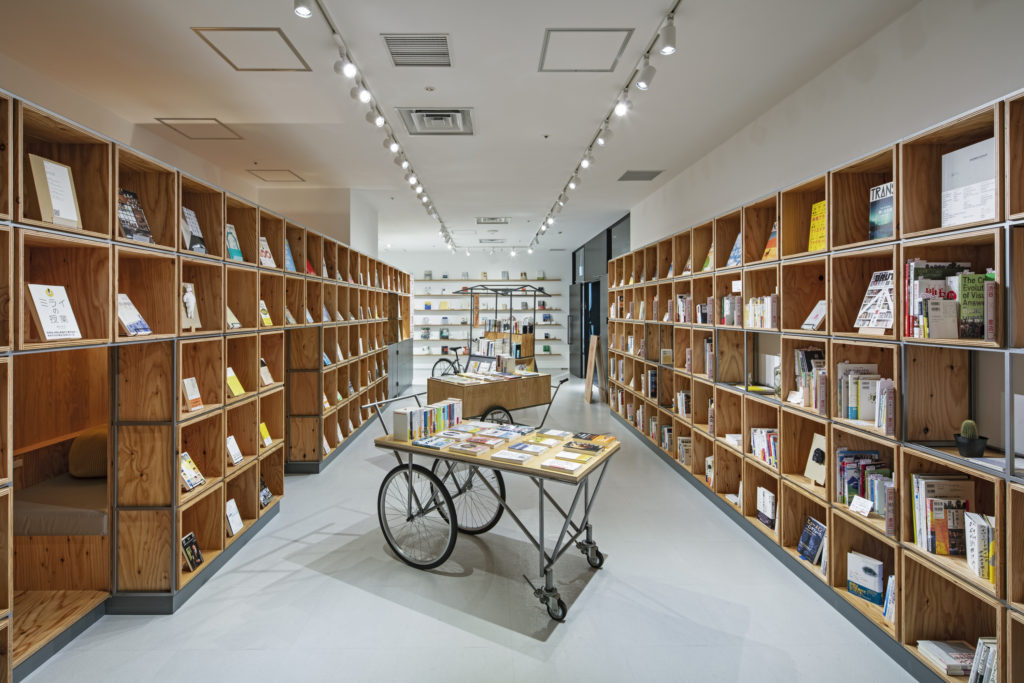
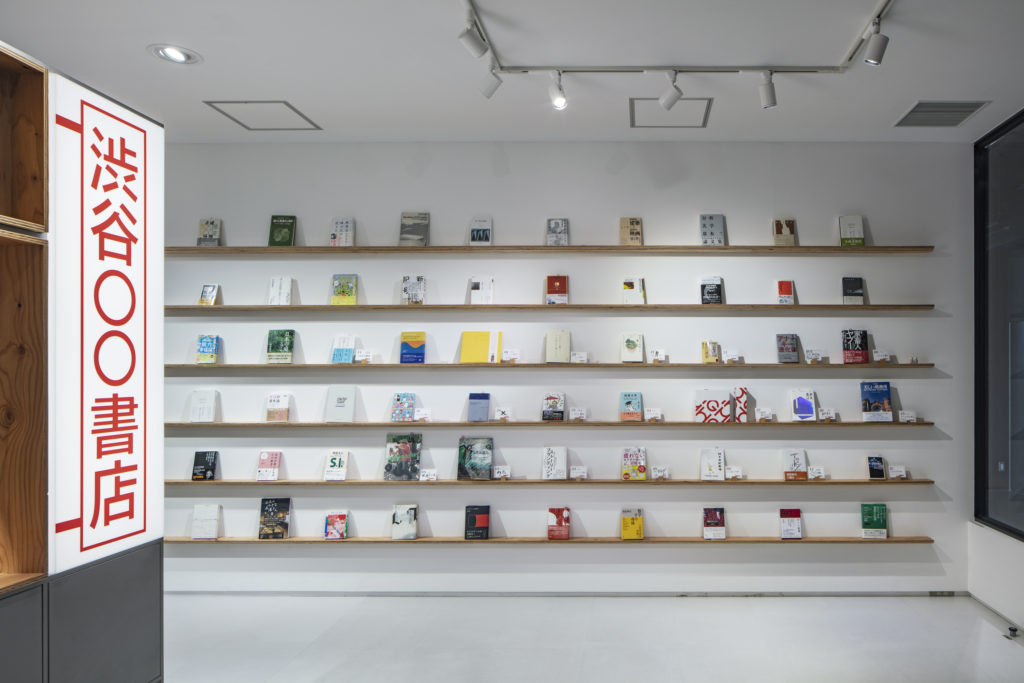
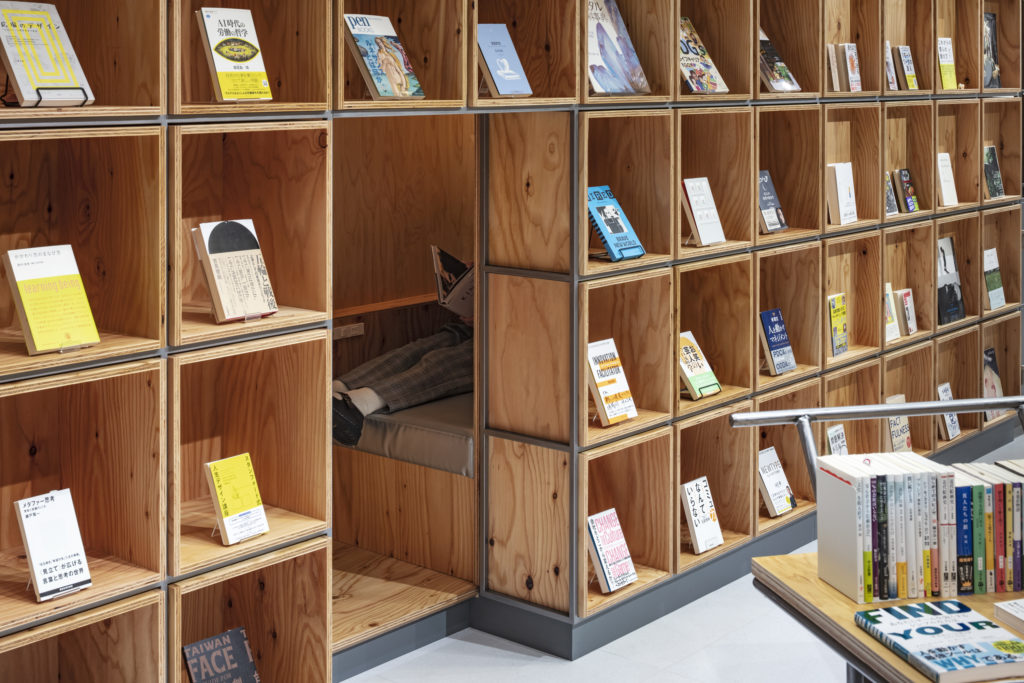
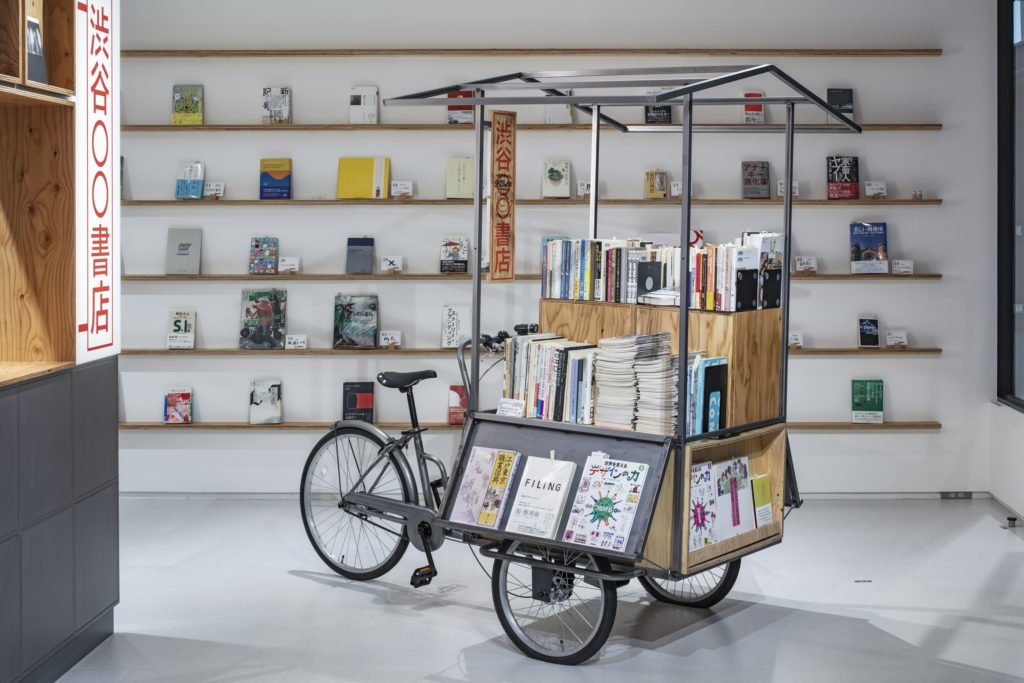
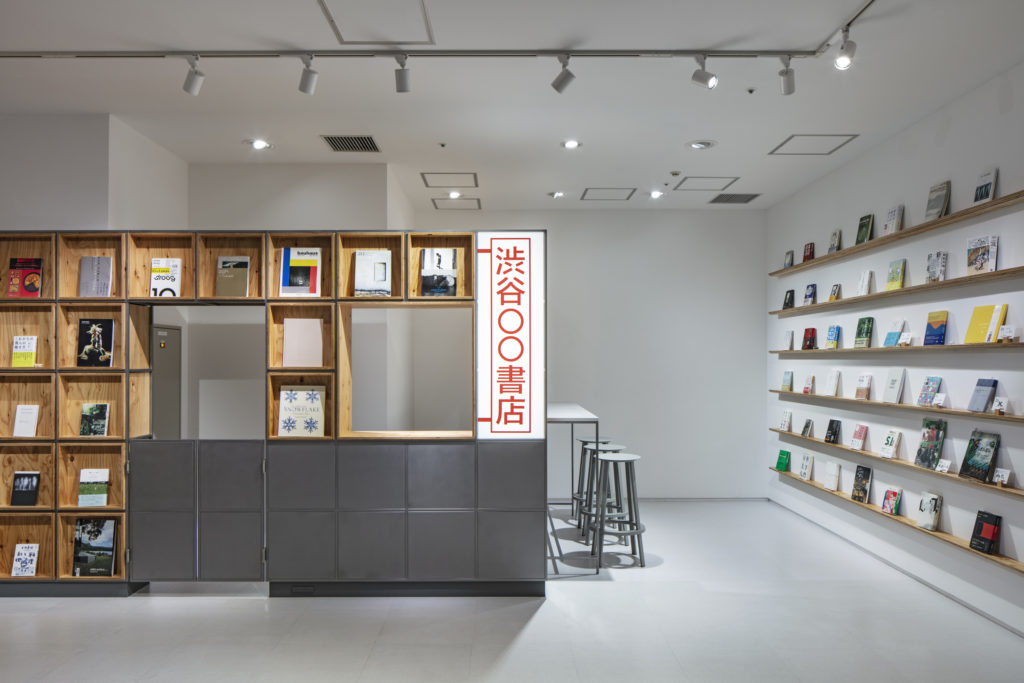
渋谷〇〇書店
所在地:東京都渋谷区渋谷2-21-1 渋谷ヒカリエ8階
主用途:シェア型書店
施主:東急株式会社
設計:Studio 「 」 / 林昂平
施工:株式会社デコール(内装)
株式会社中村輪業(屋台自転車、リアカー、ワゴン)
延床面積: 72.76㎡
竣工:2021年10月
写真:長谷川健太
SHIBUYA maru-maru BOOKS
location: 8F Shibuya Hikarie, 2-21-1 Shibuya Shibuya-ku Tokyo, Japan
usage: shared bookstore
client: TOKYU CORPORATION
architect: Studio KAKKO / KOHEI HAYASHI
construction: DECOR Inc. (interior)
Nakamura Ringyo (stall bicycles, rear car, wagon)
floor area: 72.76㎡
completion: October 2021
photo: Kenta Hasegawa



